Bridgehampton House
by Gluckman Tang Architects
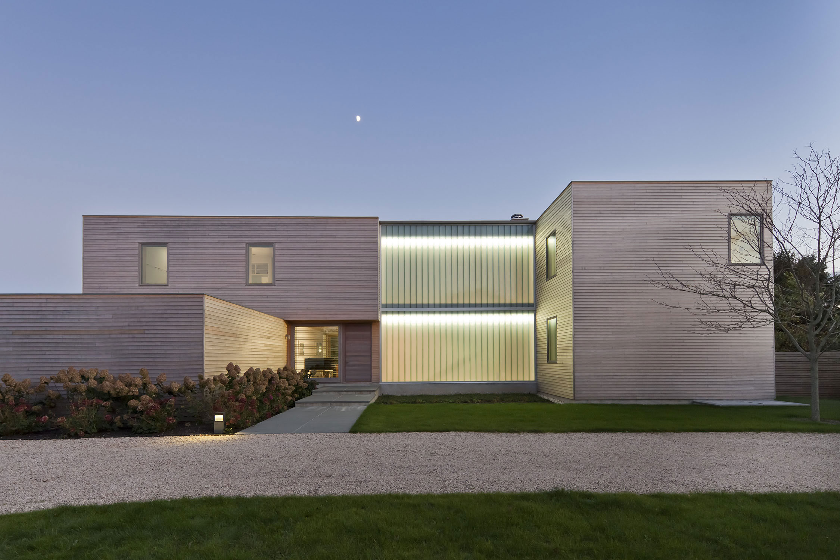
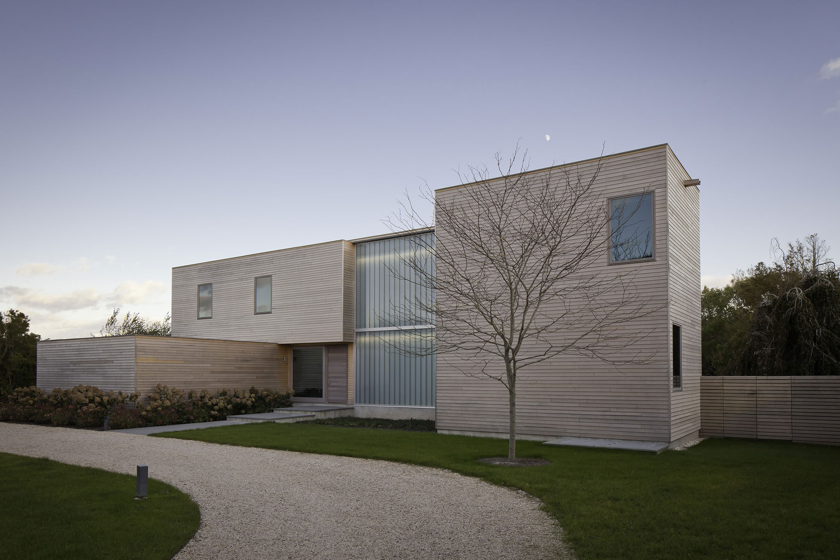
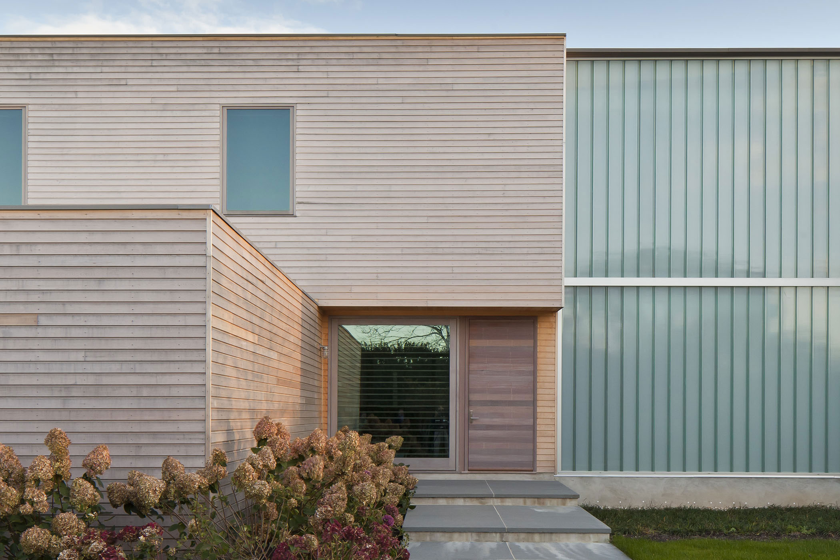
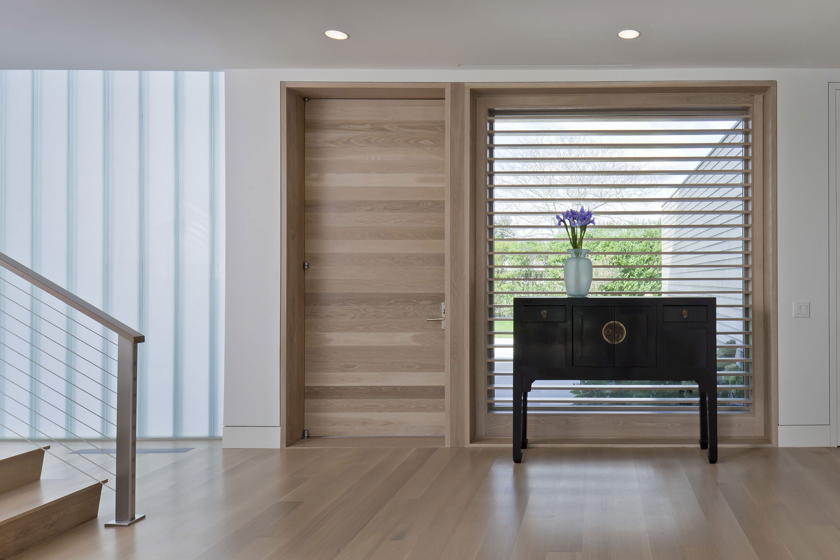

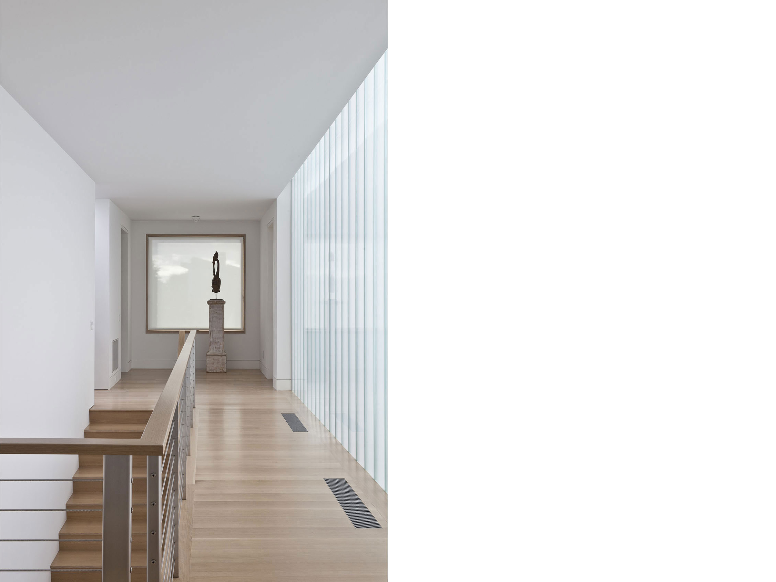
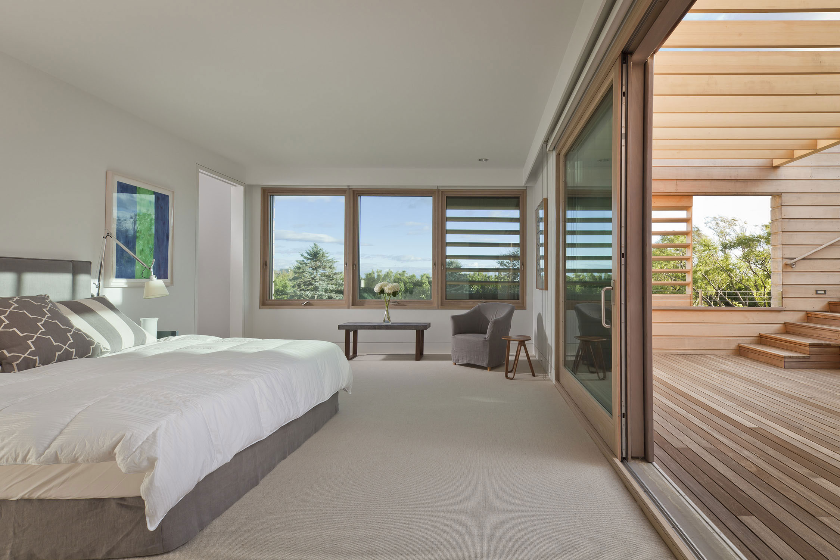
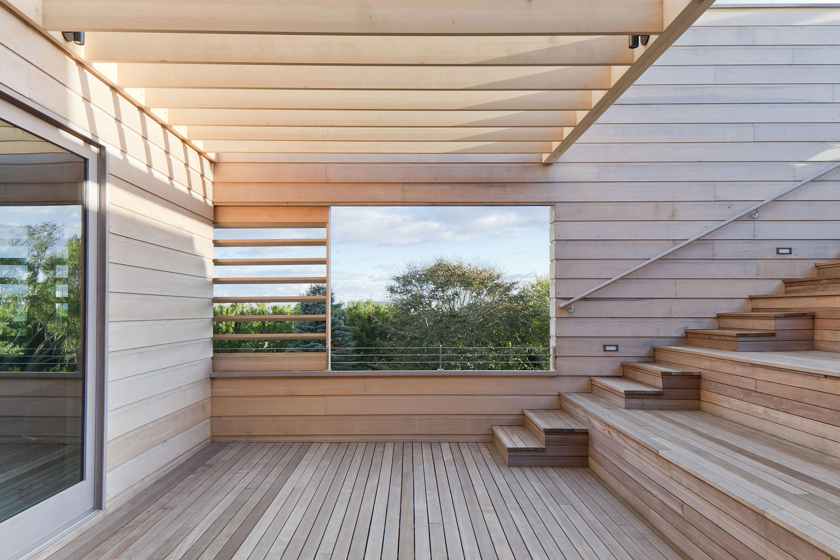
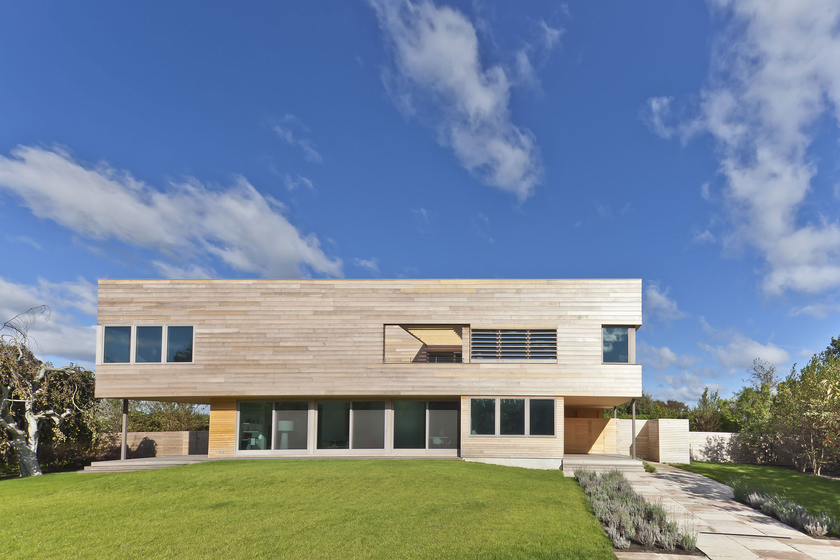
Bridgehampton House is designed as a collection of box forms arranged around central stair circulation that features a translucent channel glass wall. The front entrance fits neatly between the box and glass wall elements and with a large window, introduces the house interior. Inside, there is a spacious double-height, skylit living room with open views to the backyard. Stair circulation is placed adjacent to the glass wall and receives an abundance of natural light. Upstairs, an exterior terrace area with bleacher seating can be accessed from the corridor or master bedroom. A sliding louver can be positioned to create a more private setting for either the master bedroom or terrace.
Bridgehampton, NY
2010
Architect: Gluckman Tang Architects
Role: Project Architect
Photographer: David Heald